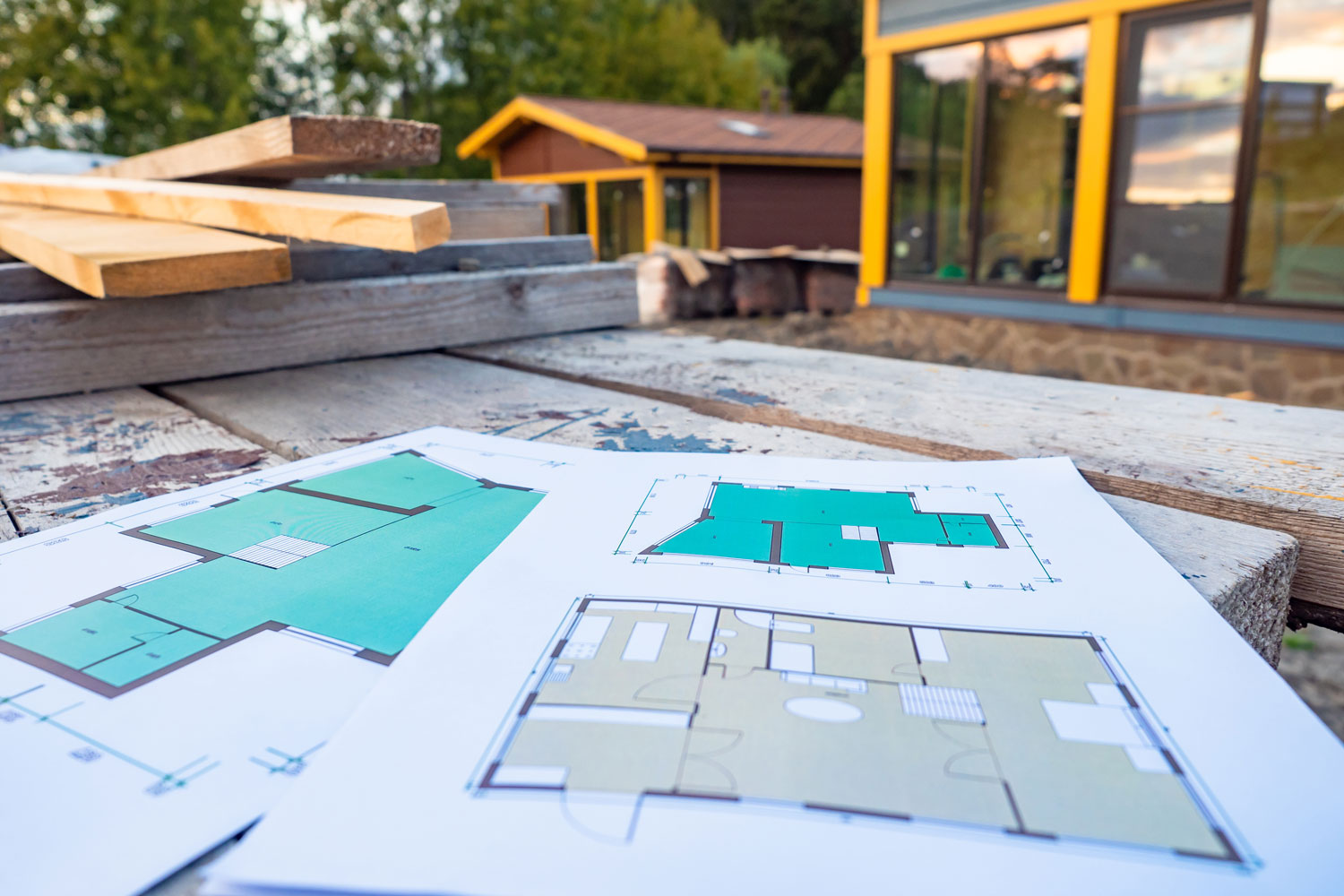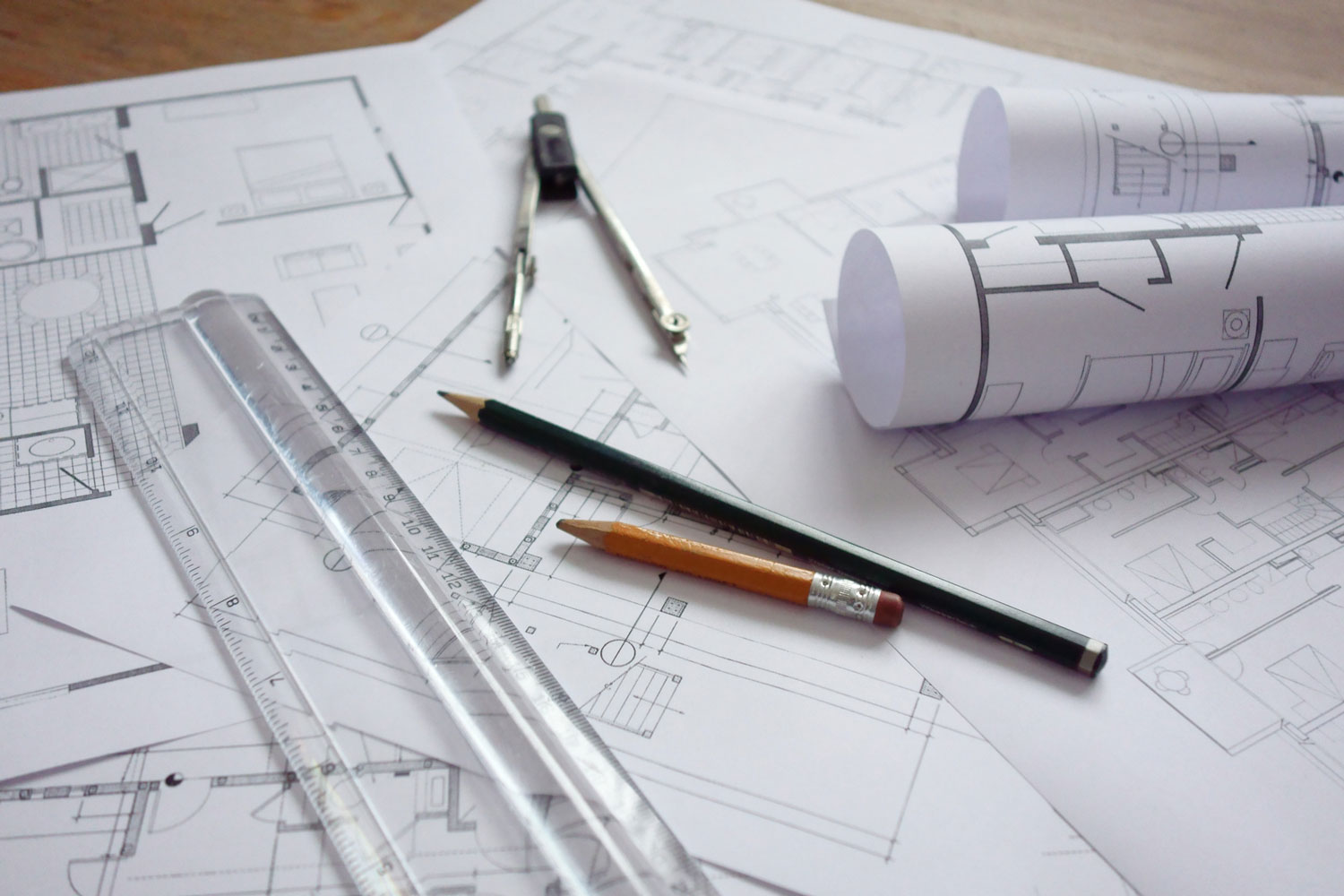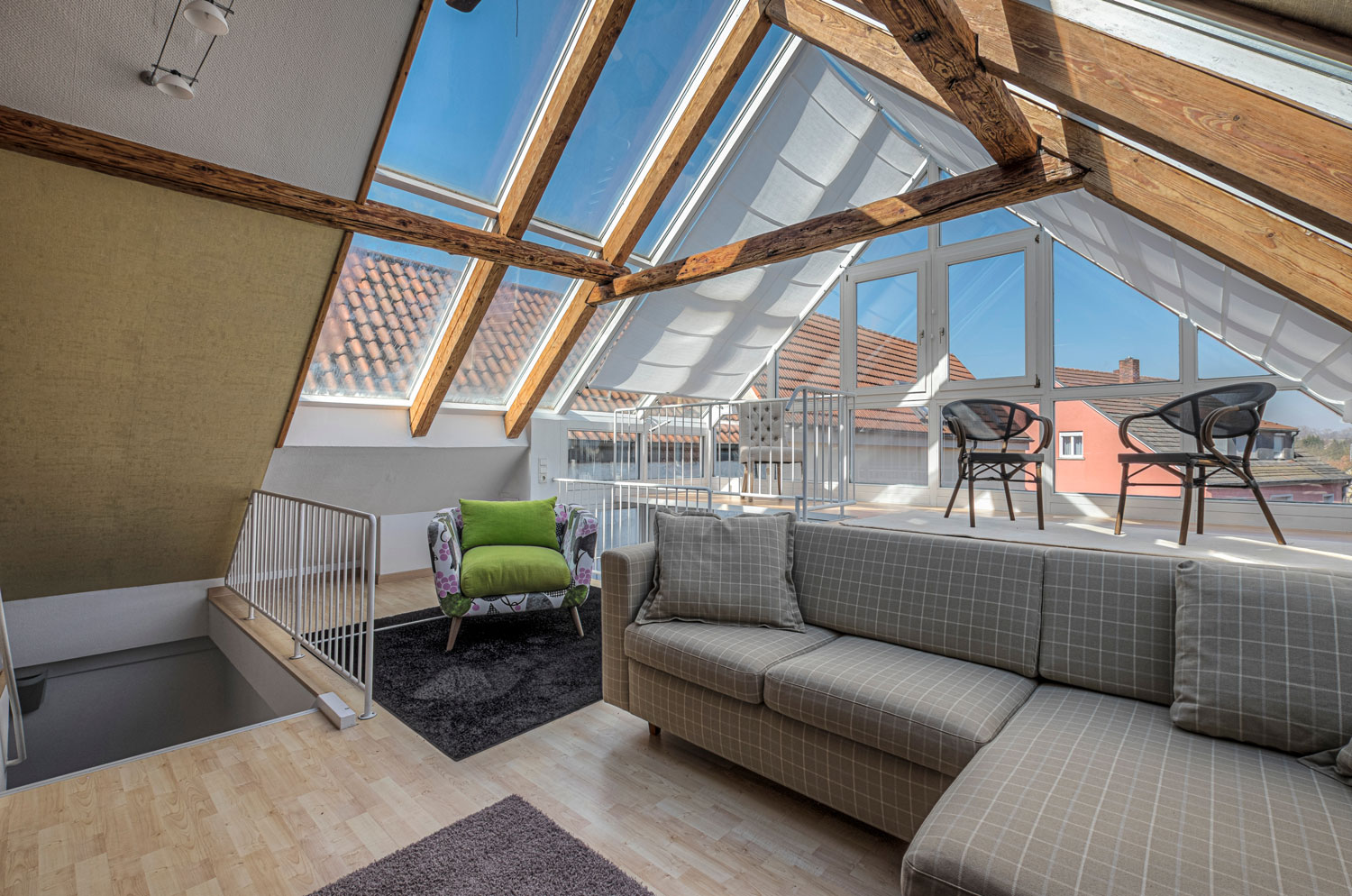Our
Services
Lorem ipsum dolor sit amet, consectetur adipiscing elit. Maecenas in pulvinar neque. Nulla finibus lobortis pulvinar.
Deep Basement

Due to lack of space for development and high land values, basement construction is becoming increasingly popular as a way of gaining additional space in both homes and commercial properties. At LondonApex Consultancy our expertise and experience enables us to provide a wide range of services for basement design and construction in various ground conditions. It is fundamental to maintained the stability of a structure during the construction process and this is reflected in our design mind sets. LondonApex is totally committed to creating a safe working environment on all our projects. Our process to provide the basement services are Survey, Planning & Design and Build in all Sub-Basement, Under House and Under Garden options.
Renovation And Development
Lorem ipsum dolor sit amet, consectetur adipiscing elit. Maecenas in pulvinar neque. Nulla finibus lobortis pulvinar.

Development within all segments is the key in achieving required performance and efficiency within the construction industry. Our massive wealth of knowledge from our engineers and designers, plus the various software we use on a day-today basis provides us with the ability to individually tailor any project requirements you have. These functions, enabled us to provide a wide range of services to property investors & developers. Our portfolio and positive feedbacks received from honourable clients clearly confirms this. With over 1,100 design or refurbishment projects completed, LondonApex has surely the skills, expertise & knowledge to place it as a leading force in the building refurbishment and renovation field. We have settled an ideology to follow when involved in renovation or development and based on this all projects whether large or small, obtain the correct level of servics to delight our clients.
Subsidence Heave And Landslip

in cases of showing signs of movement, such as cracking of the walls or ceilings in your building, it could be due to movement of the foundations from either subsidence or heave. Our highly experienced structural engineers in this field of defect diagnosis will inspect your property, provide a report and advise you on the cause of the problem.
Engineering Consultation
Lorem ipsum dolor sit amet, consectetur adipiscing elit. Maecenas in pulvinar neque. Nulla finibus lobortis pulvinar.

At LondonApex we have extensive experience in the design, management and supervision of structural engineering projects cooperating with architects, property investors and contractors. We are passionate about engineering and providing best solutions in order to convert our clients ideas to an extra ordinary result with a reasonable cost and highest possible quality. We provide both design & build solutions and always seek to delight our clients. Our technicians use a wide variation of software in order to create 3D models for tender, structural analysis, site coordination, demolition and construction.
Structural Drawings And Calculations
Lorem ipsum dolor sit amet, consectetur adipiscing elit. Maecenas in pulvinar neque. Nulla finibus lobortis pulvinar.

any time you wish to extend your property or build a new one from scratch, professional advices and certainly the preparation of structural design calculations is a must to do in order to submission to the local authority under Building Regulations and to provide contractor with detailed design. These documents must be based on British Standards or Eurocodes. LondonApex offers structural design and calculations for any type of materials such as steel, concrete and timber beams, connections, joists and lintels, masonry wall panels, roofs, foundation and general overall building stability.
Loft Conversion
Lorem ipsum dolor sit amet, consectetur adipiscing elit. Maecenas in pulvinar neque. Nulla finibus lobortis pulvinar.

What is Planning Permission? With the construction to your property, it being a new property from scratch or additions to expand your existing property usually requires approval from your local authority in a form of planning permissions. Our experienced Architects and engineers with hundreds of successful applications will help your dreams come true. Loft conversions are the alterations were you increasing your property’s value by adding some functional space in your home. Our experienced engineers provide all services regarding Dormer, Skylight, Raising the roof and Hip to gable conversions. We bring together experience and expertise, in order to convert a spare space to a nice and tidy studio and liveable room.
